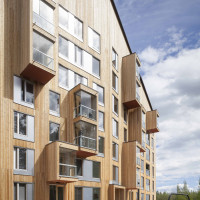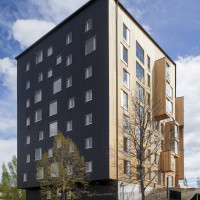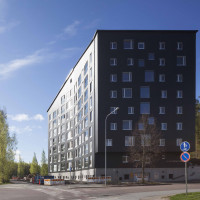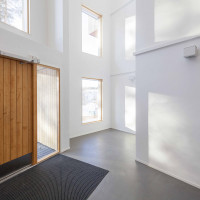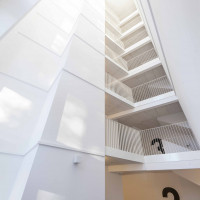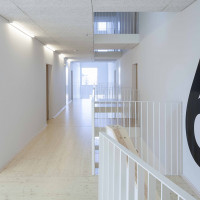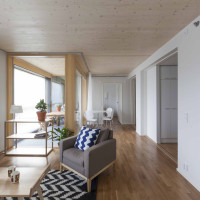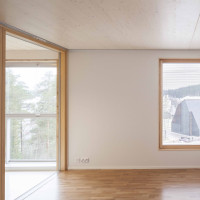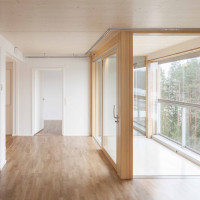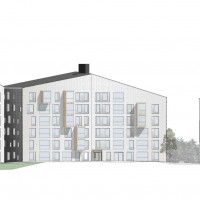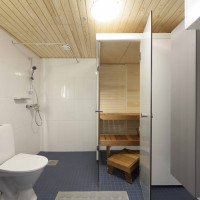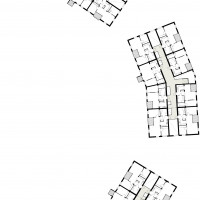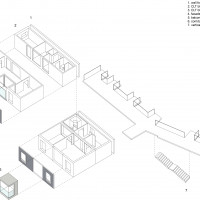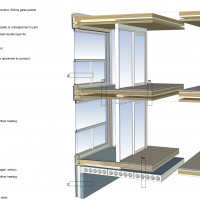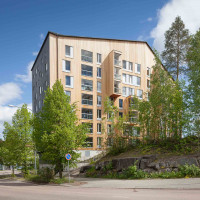OOPEAA Office for Peripheral Architecture, Anssi Lassila, Helsinki (FI)
Puukuokka, built at Kuokkala in Jyväskylä, is the first example of an eight-storey, woodbuilt residential block to be built in Finland since they were permitted, in 2011.
The buildings are assembled from spatial elements which are prefabricated under factory conditions. The frame of the spatial elements is of cross laminated timber, CLT. The rapid fixing schedule for the spatial elements aims to avoid the site problems which are part of the normal building process. The CLT slabs form a frame of loadbearing and stiffening components. Windows and thermal insulation are fixed to the elements. The facades are prefabricated, and fixed on site with secret fixings at the same rate as the storeys are constructed. The street elevation is in painted spruce and the courtyard side is in untreated larch.
The structural frame of the building consists of modular, container-like spatial elements which offer new potential for building in wood at a large scale. One individual apartment is made up of two spatial elements constructed of CLT. Wood is visible in the suspended ceilings and the floors, and also in the windows. Elsewhere, the wood finishes of the loadbearing components are clad in plasterboard to give fire protection in accordance with the regulations.
Client: Lakea Oy
Architectural design: OOPEAA Office for Perpheral Architecture, Anssi Lassila
Structural design: Sweco Rakennetekniikka Oy
Main contractor: JVR-rakenne
Wooden components: Stora Enso
Area: Extent: 4155 m2, 58 apartments (phase 1)
Construction system: Wooden volumetric spatial elements
Wood species: Pine, spruce, larch
Purpose: Wood built residential block
Year completed: 2014
Photograph: Mikko Auerniitty

















