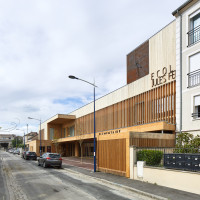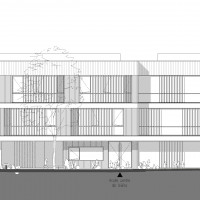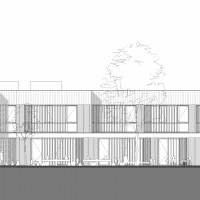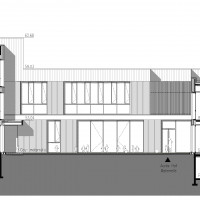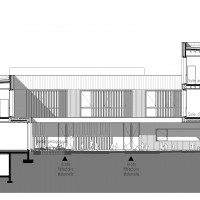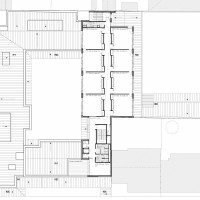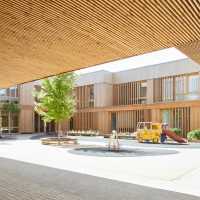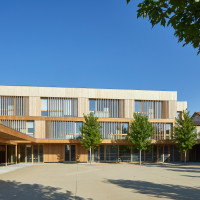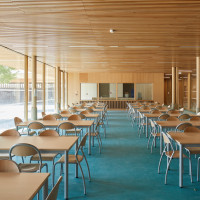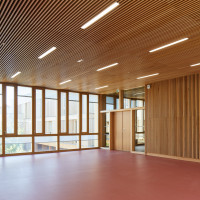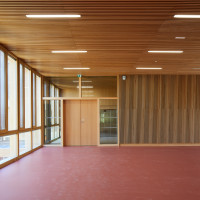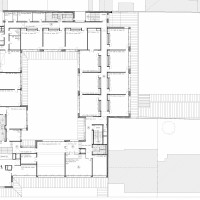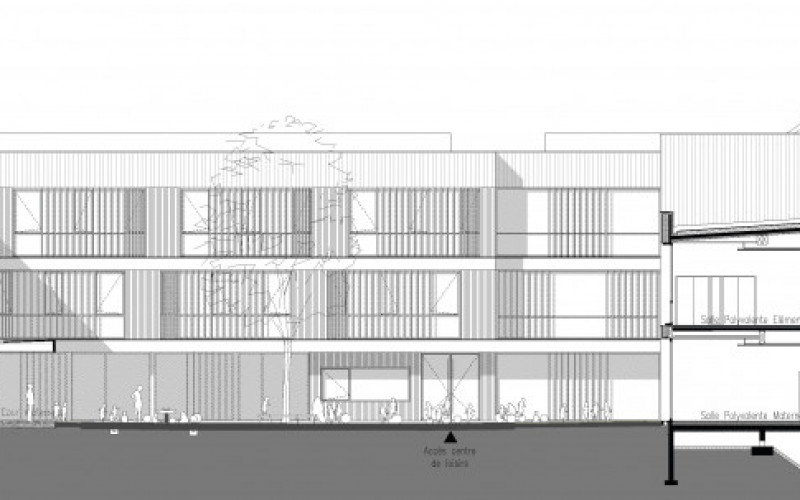JULES FERRY SCHOOL GROUP
Architects : Jean & Aline Harari architectes
Client : Drancy Municipality
Engineers : Arpente (timber structure) / BETEC (concrete structure)
Location : Drancy (93) – FR
Area : 5 336 m²
Construction cost : 12 M€
Delivery : 2020
On a flagged parcel in the town of Drancy (Paris area), enclosed in a suburban tissue without any notable quality, the architects opted for the introversion of the building, by arranging the programme of the school group around unifying voids: a courtyard dedicated to the kindergartens and an elementary courtyard placed in the north-east of the parcel. Along the 25-metre-long street, the building’s only public façade shares access to the halls of the two schools, which can function independently. On this forecourt, where the architecture represents the institution, the horizontals of the canopy respond to those of a banded window, while the second floor backs onto the adjoining building, displaying a large square clock. This side concentrates the shared spaces (halls, multi-purpose rooms, libraries, teachers’ rooms, administration), opposite the refectory installed in the north wing, while the west and east wings, respectively of two and three levels, gather six kindergarten classes, and fifteen primary classes, as well as the leisure centre.
The competition rules required experience in timber construction, which meant a clear intention to build the project in wood. The architects, who are qualified in this field, took this intention literally, seeking to use the material in as many forms as possible. « This is what guided the constructive and architectural approach, the spatial and urban aesthetics », explains Jean Harari, emphasising that « the architecture of Vorarlberg was an undeniable source of inspiration in this project ».
The architects succeeded brilliantly in orchestrating the use of wood in almost all the lots. The structure is made up of glulam posts and beams, complemented by CLT panels used as transverse walls and ribbed floors. The roof, covered in zinc, consists of prefabricated insulated boxes made of glulam spruce and beech. On the facade, timber-framed overhangs, clad in Douglas fir cladding (treated to guarantee the required fire resistance), alternate with large oak glazed windows, fitted with Venetian blinds and vertical wooden screens. Inside, the partitions are clad with beech veneer panels, the same species used in the joinery and ceiling lathing, while oak parquet flooring on edge enhances the floors, which are bathed in natural light. Unusually, even the outside floors in the courtyards are covered with French Robinia end-grain wood paving stones.
Why we chose this project
In this almost entirely wooden architecture, the design of the facades and spaces is as meticulous as it is precise, while the composition, both rigorous and generous, succeeds in offering users, through the quality of its layout, a singularly elegant and serene haven in an environment of banal suburbs.
