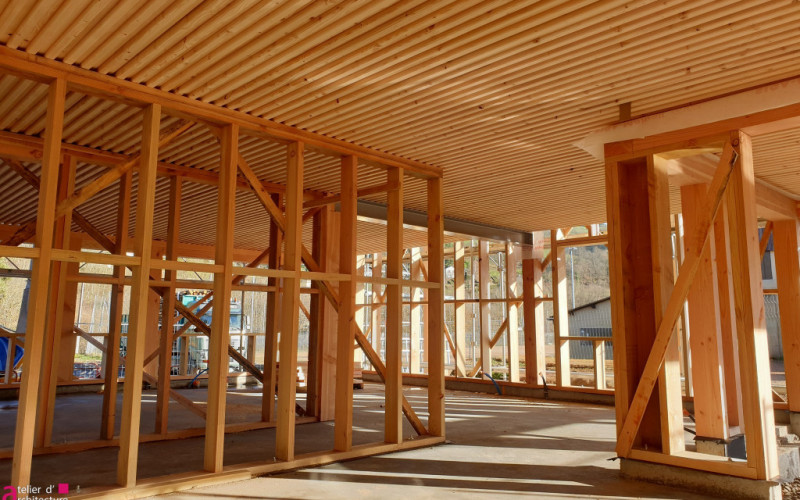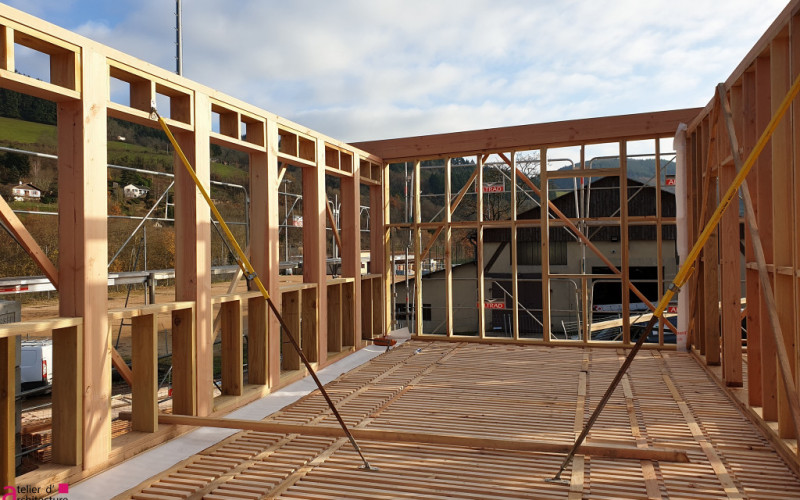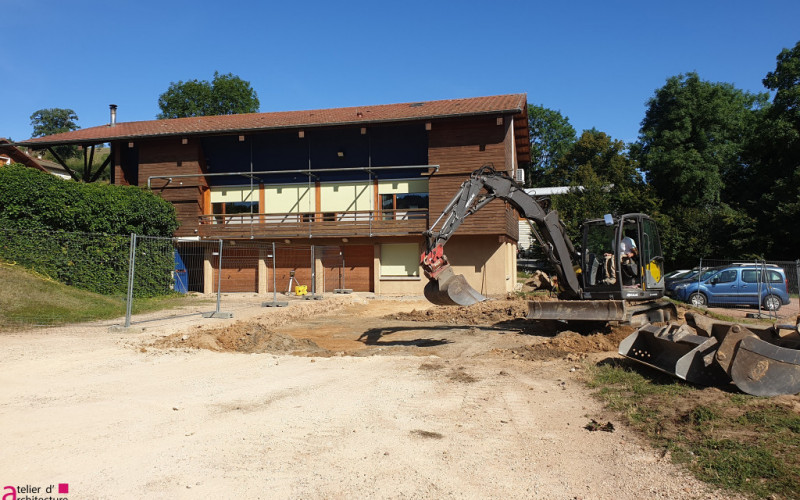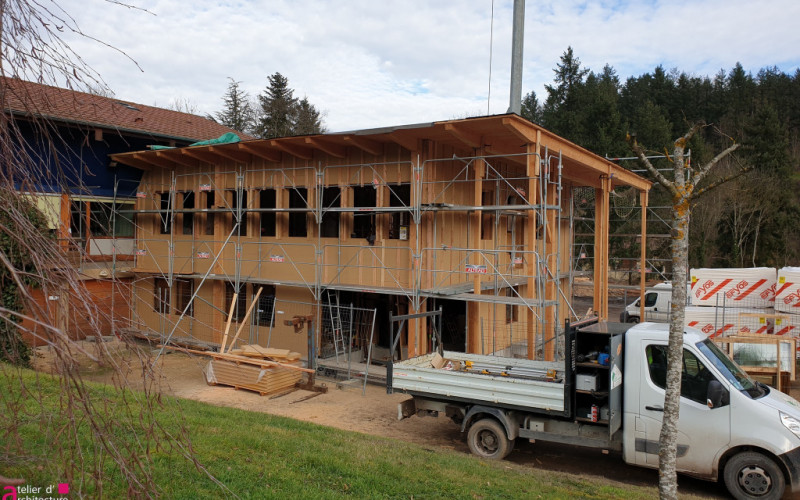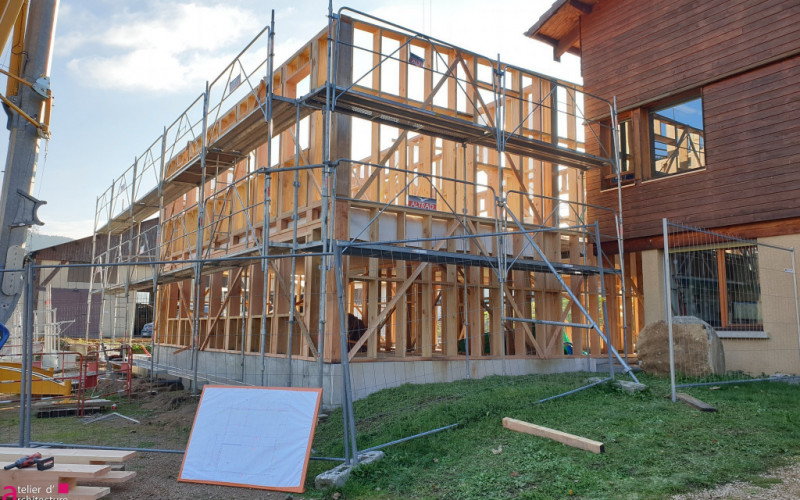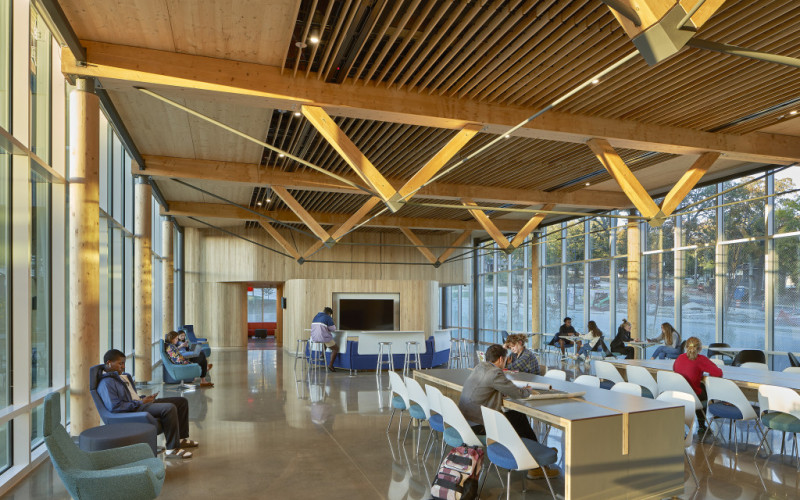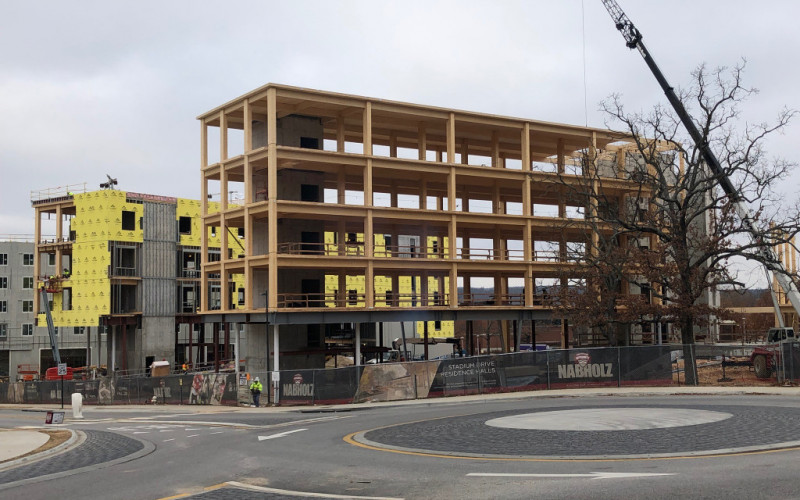INAUG 3 – Aménagement ESB de Nantes
BTP Consultants et Sylvain Gasté de l’agence AlterSmith associé aux designers-makers Barreau et Charbonnet réalisent le chantier « Espace de créativité et hall d’accueil de l’ESB de Nantes » à la demande de l’ESB de Nantes et AMO MyWoodenLife. Le projet sera présenté lors de la session inaugurale 3 « Construire en feuillus » le 15 […]































































































