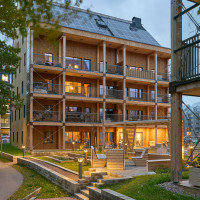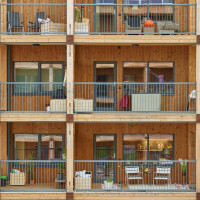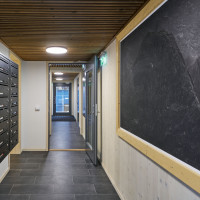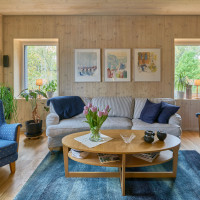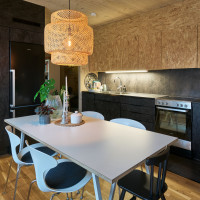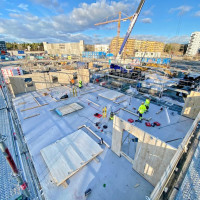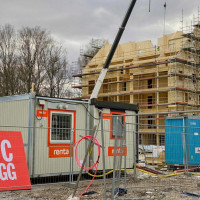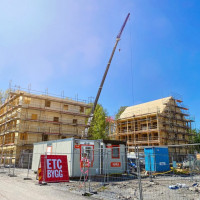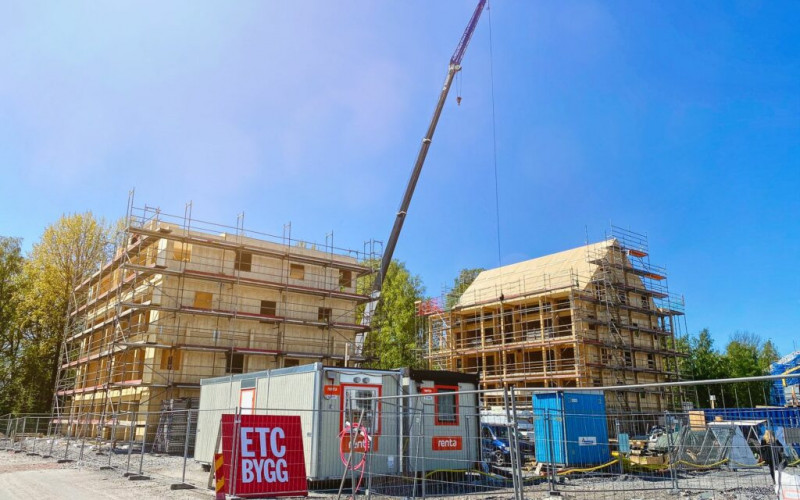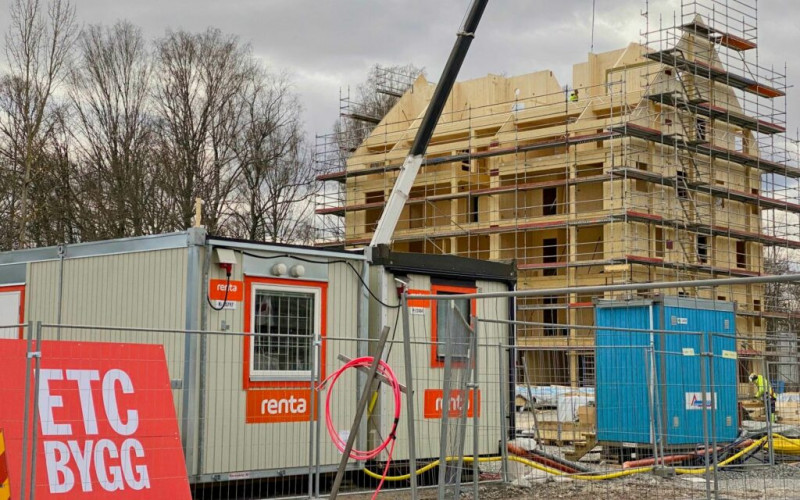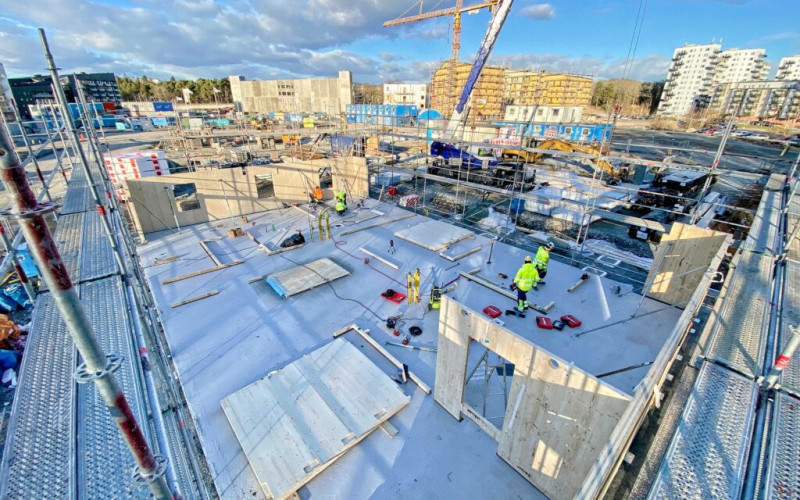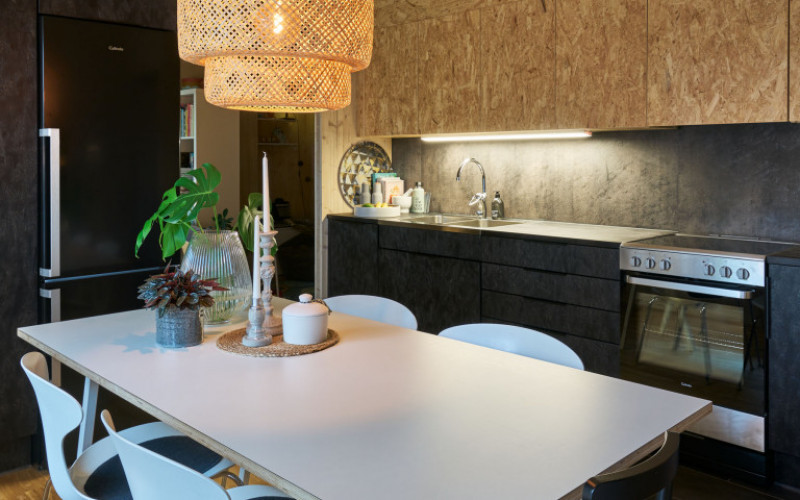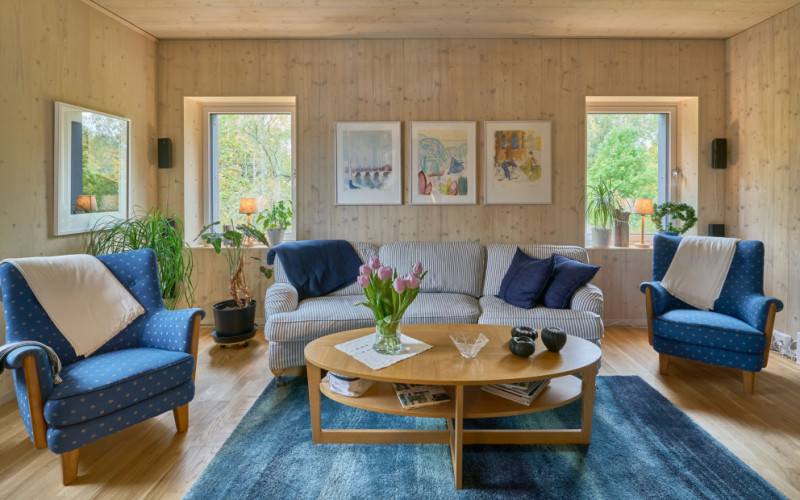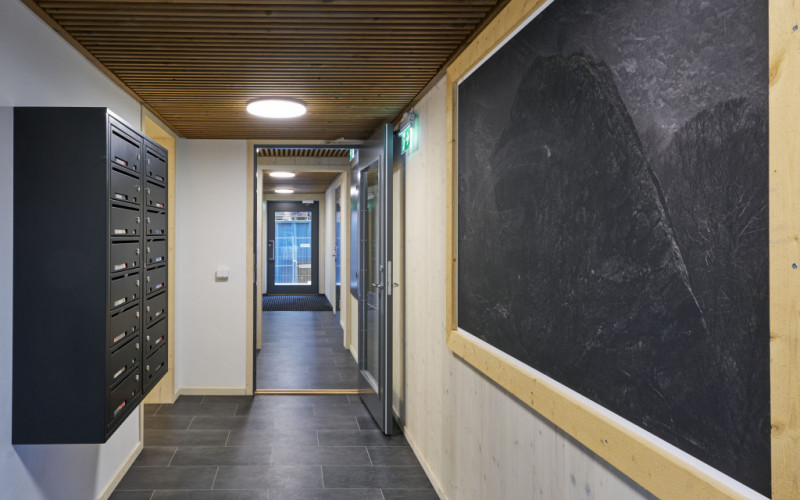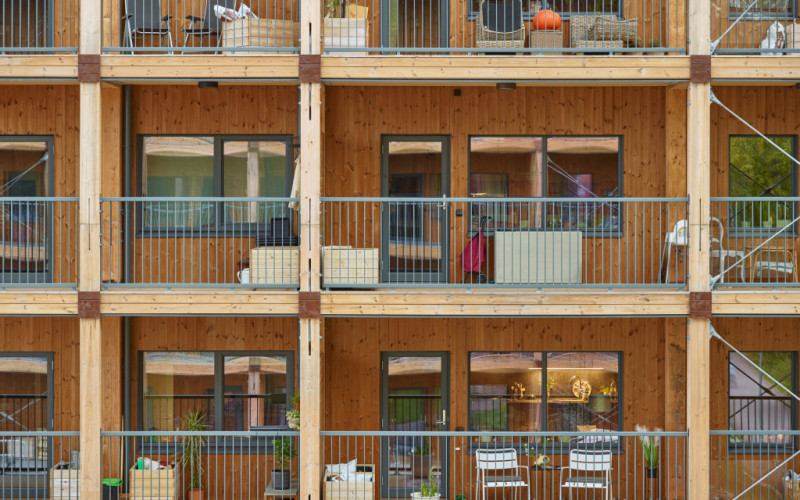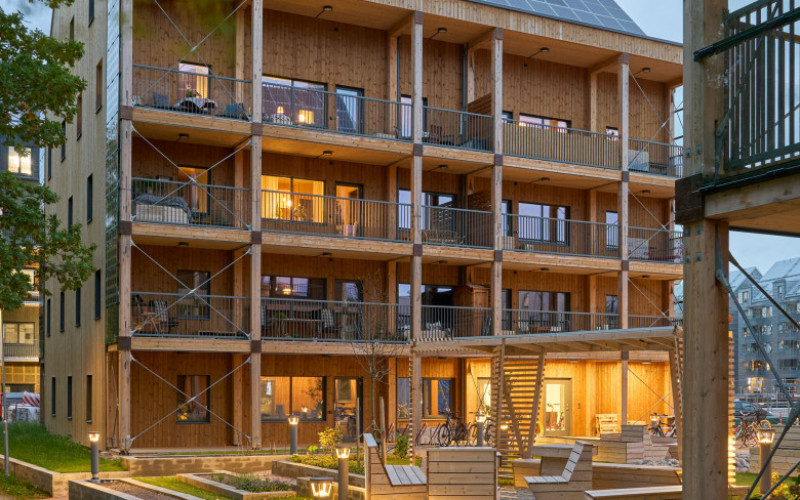HYRESHUS
I find that ETC Hyreshus has solved many problems facing apartment building in Sweden. For one, of course, the load-bearing structure in CLT ensuring fast construction time and the storage of CO2-equivalents that means.
But what more, they have strived to minimize the use of plaster, steel, concrete and plastic in the houses. Not everything has to be covered in plaster. Clay replaces gypsum in some cases, in other cases building boards made of plywood or panel. In Västerås, plaster is only used where it is necessary to meet fire requirements, such as in shafts and apartment separation walls. In the development face of the building, they constructed three 1:1 clt wall replicas and set fire to them, the third one didn’t burn, ie success.
As architect Hans Eek, the godfather of passivhouse construction was involved they have actually gone beyond that and created a plus house. They have proved that it’s possible to build energy efficient social housing that leaves the tenants warm without getting high bills or a high rent. For newly built housing in Sweden the rent is below average.
And lastly, they haven’t forsaken appearance in the process but built something which we can be proud of. A truly social and ecological sustainability project.
architects Joakim Kaminsky at Kaminsky arkitektur, Hans Eek.
client eTC Bygg.
structural enGineer Strombro building workshop. cost SeK 75 million.
area 2,900 sqm.
