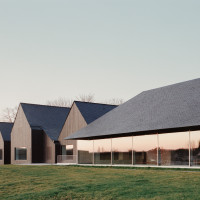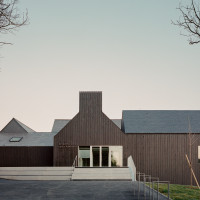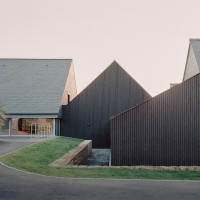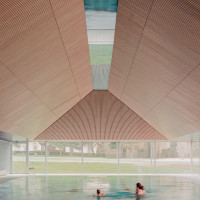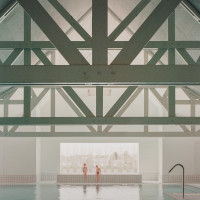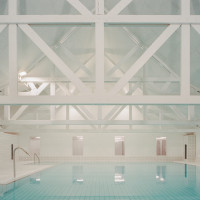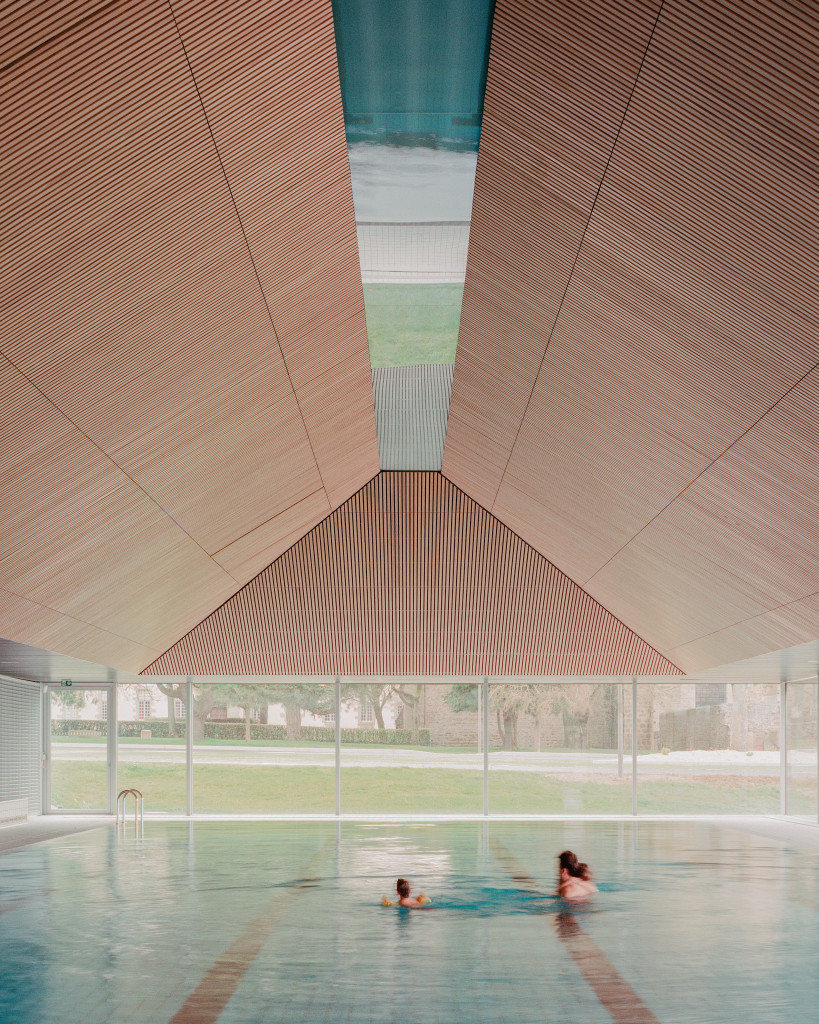
The old swimming pool in Saint-Méen-Le-Grand, a town in central Bretagne, was built in 1994 and underwent various renovations and extensions in 2008, 2013 and 2015. The original architecture of the swimming pool features masonry elevations, a timber frame and a slate roof. It is not particularly distinct from the dominant local building style, being a detached house whose public nature would only have altered its scale.
The various successive extensions have not departed from this domestic-sounding architecture, with a heterogeneous mix of breeze-block and timber-framed walls which, opposite the Abbey of Saint-Méen-le-Grand, has resulted in a cluster of buildings of poor quality and in poor condition. The aim of the project was therefore twofold: on the one hand, a major renovation of the existing building (the pools, the framework, all the walls and the machinery) and, on the other, the construction of a new pool extending towards the Abbey.
The project overlooks the local sports fields to the south-west, offering the qualities of an open rural landscape.
The existing situation and the need to economise on resources in contemporary architecture have led us to adopt a stance that aims to retain as much of the superstructure as possible. This reasoned approach to construction has led to the emergence of 3 major founding principles:
– Contemporary architecture that integrates the volumetric diversity of the existing building,
– A structural and insulation system that restores coherence to the public facilities, while ensuring that the new envelope is watertight and insulated,
– Making the most of the slight topography of the site by connecting the interior spaces to the wider landscape and its horizon.
The new pool blends in with the existing pool, offering the abstraction of a large slate volume that leaves the pool decks wide open to the landscape. The entire project is clad in black wood, and new openings have been created in the existing structure to reopen the pool to the city. All the floors are laid in a consistent 12.5 x 12.5 cm grid which, like the black wood cladding, unifies the whole project.


