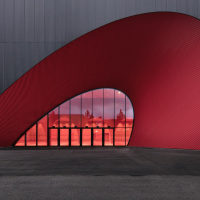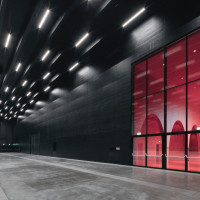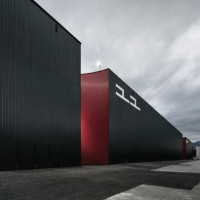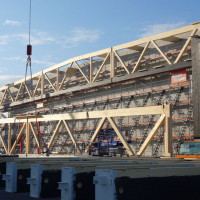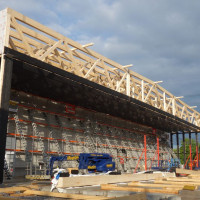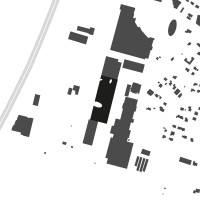Marte.Marte Architects, Feldkirch (AUT)
Qu’est-ce qu’un centre de foire et l’agora d’une ancienne cité ont en commun? Comme le modèle grec, il fonctionne comme un marché, un lieu de rencontre et un lieu de célébration et de festivals: les gens y vont pour obtenir les dernières informations, rencontrer des amis et la famille, et «voir et être vu». Cela est particulièrement vrai pour le parc des expositions de Dornbirn, qui constitue la contrepartie complémentaire du marché du centre-ville. Après que les bâtiments du salon et les espaces ouverts du centre-ville se soient révélés trop petits pour les exposants et les visiteurs, les responsables politiques locaux ont jugé bon de déclasser une vaste zone agricole à proximité du nouvel embranchement de l’autoroute du Sud. .
Ainsi, le parc des expositions a été déplacé vers la périphérie de la ville au milieu des années 70, la construction s’est déroulée en plusieurs étapes et le centre d’exposition a été continuellement développé et modernisé au cours des décennies. Aujourd’hui, le grand espace ouvert central est entouré de 14 salles d’exposition. conçu par de célèbres architectes tels que Léopold, Oskar Leo et Johannes Kaufmann, Cukrowicz Nachbaur Architects et Rainer Amann. En 2012, Dietrich Untertrifaller Architects a été invité à élaborer un plan directeur visant à garantir que les travaux de rénovation de l’axe ouest se déroulent sans anicroche.
En accord avec la direction de la foire, leur vision stratégique pour le développement futur du centre de foire englobe les lignes de construction, les hauteurs de bâtiment et l’ensemble du système de chemins dans le parc des expositions – l’agora, la place centrale, est censée jouer un rôle plus important. , l’orientation dans les bâtiments et les espaces ouverts doit être améliorée et la séquence et la fonction des salles d’exposition doivent être mieux alignées. En 2014, un concours sur invitation a été organisé sur la base de ces locaux pour les prochains jalons majeurs: les halls d’exposition 12, 11, 10 et 9 situés du côté ouest du parc des expositions. Sur un groupe de 10 participants, Marte.Marte Architects a su convaincre le jury avec son design exceptionnel, caractérisé par le pouvoir et la retenue.
L’équipe réunie autour des deux frères Bernhard et Stefan Marte a impressionné le jury par son énorme structure emblématique: quatre halls d’exposition sont combinés dans un gigantesque bâtiment monolithique mesurant 170 m de long, près de 70 m de large et 16,5 m de haut. Ce geste puissant arrange le conglomérat existant et l’injecte d’une nouvelle énergie. Cela se voit et se fait sentir dans la conception de Marte.Marte, qui repose sur quelques règles spécifiques: «Nous construisons une grande structure, la divisant en quatre segments aux fonctions différentes, recouvrant l’extérieur du bâtiment avec de fines rayures noires, et fournir un accès au bâtiment à travers des incisions elliptiques, des cours et des foyers dans un riche et profond carmin ».
L’épine dorsale du bâtiment est constituée par l’axe de circulation intérieur – des ouvertures vitrées à hauteur d’une pièce qui guident les visiteurs depuis l’entrée principale jusqu’à la série de salles d’exposition – rouge, noir, rouge, noir. Aussi impressionnantes que soient les incisions elliptiques et hyperboliques des deux côtés longs du bâtiment, la palette de couleurs du géant est tout aussi puissante et éclatante. Les deux couleurs sont représentées de manière égale, comme des teintures héraldiques – des couleurs pures sans ombrage, des dégradés et des nuances rappellent les drapeaux et les banderoles. Les dimensions et la puissance des salles sont impressionnantes. Il n’ya pratiquement rien de comparable dans le Vorarlberg, à l’exception des grands ateliers des grandes entreprises. L’ensemble du complexe est quadrillé avec des treillis de 4,5 mètres de hauteur constitués de poutres lamellées qui donnent l’impression d’être placés côte à côte.
Un plafond abaissé recouvre le niveau d’installation et seules les ailes inférieures sont encore visibles. Entre les supports de façade avec traverses, 70 portes permettent de sortir en cas d’incendie, et une grille de panneaux acoustiques évite l’écho de scintillement redouté et garantit un son de haute qualité. Noir en noir. Fonction dans la construction. Le hall accueillant et spectaculaire entre les deux halls d’exposition est entièrement peint en rouge et l’ellipsoïde horizontal situé à l’entrée se reflète dans les cinq arches elliptiques de la dalle de béton porteuse, formant des arcades et séparant le flux de visiteurs de ceux qui se détendent le bistro. En termes d’éclairage, les différentes séquences du bâtiment couvrent tout le spectre: Tunable White, le blanc ajustable de Zumtobel Licht, baigne les espaces d’exposition et d’événement en blanc froid ou chaud, créant ainsi l’ambiance appropriée pour le restaurant Genussmesse Gustav Food, Drink & Lifestyle Fair, un salon de l’automobile, la foire Art Bodensee ou un mariage. Ce qui distingue également l’approche de Marte.Marte des autres concurrents est le traitement égal des visiteurs, des exposants et des vendeurs. Une des deux cours carmin coupées dans la façade ouest du bâtiment sert d’entrée au visiteur, tandis que l’autre est réservée à la livraison des marchandises. Ainsi, le bâtiment ne fait pas la différence entre l’avant et l’arrière, mais est présentable et fonctionnel de tous les côtés. Les incisions sont recouvertes du même matériau – du tôle ondulée enduite peu coûteuse – que le reste du bâtiment. Le contraste saisissant du noir sur le rouge met en évidence l’invagination et donne l’impression d’être à l’intérieur du bâtiment bien que les cours soient à ciel ouvert. Le diamètre de rétrécissement des ellipses à l’approche du niveau du toit confère à la forme hyperbolique son effet sophistiqué.
De façon dramatique, la cour se termine en trou de serrure, ce qui apporte également l’avantage supplémentaire de protéger les biens livrés des éléments. La direction de la foire a vraiment réussi un coup avec la construction du géant noir. La nouvelle aile symbolise le maximum de retenue à l’extérieur, tout en offrant une image parfaitement orchestrée d’activité intense à l’intérieur. Il faut du courage pour s’éloigner de l’idée originale du collage et se fier à la réalisation de ce projet sans compromis. Une fois de plus, Marte.Marte a su sortir des sentiers battus et a créé un bâtiment au pouvoir emblématique, offrant un cadre festif et fonctionnel pour une agora à la périphérie de la ville. Maintenant, il est temps de le remplir avec un contenu approprié et de célébrer l’échange de produits, d’idées et d’art. Vive la polis!
Client et propriétaire: Messe Dornbirn
Architecte: Marte.Marte
Achèvement Architekten: avril 2017
Surface brute de l’étage: 10.450 m²
Coût de construction: 25,2 millions d’euros
Gestion de projet: Gruppe Bau Dornbirn
Consultants en statique: M + G Ingenieure, Feldkirch, Gruppe Bau Dornbirn
Physique du bâtiment: Bernhard Weithas, Lauterach
Électricité: Ingenieurbüro Hiebeler + Mathis, Hörbranz
Plomberie: Breuß Mähr bauingenieure, Koblach Façade: Kohler
Fournisseurs Bardage Métallique: Starmann Metallbau
Cloisons murales Finition de plancher Tischlerei Schwendinger: Küng Bau, Bauschutz Wels
Équipement audiovisuel: PKE
Ascenseurs: Schindler
Mobilier: Reiter
Photographie: © Faruk Pinjo
———
Marte.Marte Architects, Feldkirch (AUT)
What do a trade fair center and the agora of an ancient polis have in common? Like the Greek model, it functions as a marketplace, a meeting place, and a place for celebrations and festivals-people go there to get the latest information, meet friends and family, and “see and be seen”. This is especially true of the trade fair center in Dornbirn, which acts as the complementary counterpart to the marketplace in the center of town. After the trade fair buildings and the open spaces in the center of town proved to be too small for the onslaught of exhibitors and visitors, the local political leaders thought it was fitting to rezone a large agricultural area near the new South Motorway Junction for this purpose.
Thus, the fairgrounds were moved to the outskirts of town in the mid1970s, construction took place in several stages, and the trade fair center has been continuously expanded and modernized over the decades-today the large central open space is surrounded by 14 exhibition halls, designed by famous architecture firms like Leopold, Oskar Leo and Johannes Kaufmann, Cukrowicz Nachbaur Architects, and Rainer Amann. In 2012, Dietrich Untertrifaller Architects was brought on board to come up with a master plan to ensure that the upcoming renovation of the west axis would go off without a hitch.
In agreement with the fair management, their strategic vision for the further development of the trade fair center encompasses building lines, building heights, and the entire system of pathways throughout the fairgrounds–the agora, the central square, is supposed to play a bigger role, the orientation within the buildings and open spaces needs to be improved, and the sequence and function of the exhibition halls must be brought into better alignment. In 2014, an invited competition was held on the basis of these premises for the next major milestones–the exhibition halls 12, 11, 10, and 9 along the west side of the fairgrounds. Out of a field of 10 participants, Marte.Marte Architects was able to convince the jury with its outstanding design, which is characterized by power and restraint.
The team assembled around the two brothers Bernhard and Stefan Marte impressed the jury with their enormous emblematic structure–four exhibition halls are combined into one gigantic, monolithic building measuring 170 m long, nearly 70 m wide, and 16.5 m high. This powerful gesture arranges the existing conglomerate and injects it with new energy. This can be seen and felt in Marte.Marte’s design, which is based on a few specific gui delines: «We are building a large structure, dividing it into four segments with different functions, covering the exterior of the building with thin black stripes, and providing access to the building through elliptical incisions, courtyards and foyers in deep, rich carmine».
The backbone of the building is the interior circulation axis–room-high glazed openings guidevisitors from the main entrance through the series of exhibition halls–red, black, red, black. As impressive as the elliptical, hyperbolic incisions in the two long sides of the building are, the color scheme of the giant is just as powerful and vivid. Both colors are represented equally, like heraldic tinctures–pure colors without shading, gradients, and nuances remind one of flags and banners. The dimensions and the power of the rooms are impressive. There is hardly anything comparable in Vorarlberg except for the large factory halls of major companies. The entire building complex is crisscrossed with a lattice of 4.5 meter high trusses made of laminated beams, giving one the impression of being placed side by side.
A dropped ceiling covers the installation level and only the bottom flanges are still visible. Between the facade supports with crossbeams, 70 doors permit exit in the case of fire, and a grid of acoustic panels prevents the dreaded flutter echo and ensures high-quality sound. Black in black. Function in construction. The inviting, spectacular foyer between the two exhibition halls is painted entirely in red, and the horizontal ellipsoid at the entrance is mirrored in the five elliptical arches of the load-bearing concrete slab, forming arcades and separating the stream of visitors from those relaxing in the bistro. In terms of lighting, the different sequences of the building cover the entire spectrum: Tunable White, the adjustable white from Zumtobel Licht, bathes the exhibition and event spaces in cool or warm white, creating the appropriate ambiance for the Genussmesse Gustav Food, Drink & Lifestyle Fair, an auto show, the Art Bodensee art fair, or a wedding. What also sets the approach of Marte.Marte apart from the other competitors was the equal treatment of visitors, exhibitors, and vendors. One of the two carmine courtyards cut into the west facade of the building serves as an entrance for visitors, whereas the other is reserved for the delivery of goods. Thus, the building does not differentiate between front and back, but is presentable and functional on all sides. The incisions are covered in the same material–inexpensive, coated corrugated sheeting–as the rest of the building. The striking contrast of black on red highlights the invagination and gives one the impression of being inside the building although the courtyards are open to the sky. The shrinking diameter of the ellipsis as it approaches roof level gives the hyperbolic shape its sophisticated effect.
In dramatic fashion, the courtyard tapers off into a keyhole, which also brings with it the added benefit of protecting the delivered goods from the elements. The fair management really managed a coup with the construction of the black giant. The new wing symbolizes maximum restraint on the outside, while offering a perfectly orchestrated image of bustling activity on the inside. It takes courage to move away from one’s original idea of a collage and to put one’s faith in the realization of this uncompromising design. Once again, Marte.Marte has thought outside the box and created a building of emblematic power, offering a festive, functional setting for an agora on the outskirts of the city. Now, it is time to fill it with fitting content and to celebrate the exchange of products, ideas, and art. Long live the polis!
Client and Owner: Messe Dornbirn
Architect: Marte.Marte
Architekten Completion: April 2017
Gross Floor Area: 10.450 m²
Cost of Construction: 25,2 Million Euros
Project Management: Gruppe Bau Dornbirn
Consultants Static: M+G Ingenieure, Feldkirch, Gruppe Bau Dornbirn
Building Physics: Bernhard Weithas, Lauterach
Electrical: Ingenieurbüro Hiebeler + Mathis, Hörbranz
Plumbing: Breuß Mähr bauingenieure, Koblach Façade: Kohler
Suppliers Metal Cladding: Starmann Metallbau
Wall Partitions: Tischlerei Schwendinger Floor Finish: Küng Bau, Bauschutz Wels
Audio-visual Equipment: PKE
Elevators: Schindler
Furniture: Reiter
Photography: ©Faruk Pinjo
