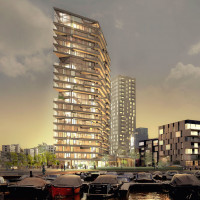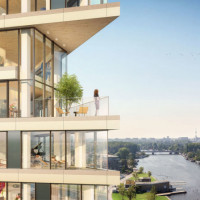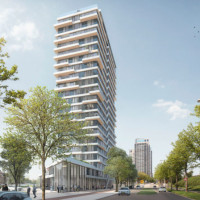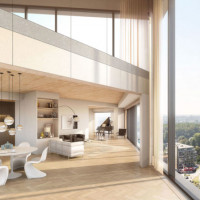Team V Architecture, Amsterdam (NDL)
HAUT, avec 21 étages à ce jour, construit la plus haute tour résidentielle hybride en bois du monde sur Amsterdam Amstel. La construction en hauteur innovante en bois et les façades génératrices d’énergie font du HAUT un prototype de bâtiment innovant et durable. Au rez-de-chaussée se trouve Hortus de HAUT, un jardin public urbain couvert où les technologies durables sont présentées et où les habitants ayant les doigts verts cultivent leurs propres légumes.
HAUT est synonyme de haute couture: une architecture sur mesure. La conception offre aux premiers acheteurs une liberté de choix sans précédent: taille de la maison, nombre d’étages et position des pièces, espaces extérieurs et vides. Dans une conception de façade solide et simple, avec des bandes de sol blanc-gris et de hautes fenêtres, les balcons sont apparemment poussés au hasard. Les plafonds en bois des balcons et les larges surplombs du virage en pointe du Spaklerweg rendent l’architecture de HAUT expressive et emblématique.
Construction: HAUT Amsterdam
Construction: Construction hybride bois
NORME DU BÂTIMENT: BREEAM Exceptionnel
DELAIS DE CONSTRUCTION: à partir de novembre 2018
STATIQUE ET DURABILITÉ: Arup NL-1043 CA Amsterdam
HOLZBAUER: Brüninghoff GmbH & Co. KG D-46359 Heiden
PLANIFICATEUR / ARCHITECTE: Équipe V Architecture NL-1018 LL Amsterdam
CONSEIL: Assmann Consulting and Planning AG D-20459 Hambourg
PLANCHER UTILE: 11 500 m²
CLIENT: Lingotto Development BV NL-1096 BN Amsterdam
—————-
Team V Architecture, Amsterdam (NDL)
HAUT, with 21 floors up to now, is building the tallest wooden hybrid residential tower in the world on the Amsterdam Amstel. The innovative wooden high-rise construction and the energy-generating facades make HAUT a prototype for innovative and sustainable building. On the ground floor is HAUT’s Hortus, a covered public city garden where sustainable technologies are presented and where residents with green fingers grow their own vegetables.
HAUT stands for haute couture: architecture made to measure. The design offers the first buyers unprecedented freedom of choice: in house size, number of floors and the position of rooms, outdoor spaces and voids. Within a strong and simple façade design, with white-gray floor tapes and high windows, the balconies are seemingly randomly pushed in and out. The wooden ceilings of the balconies and the large overhangs on the spiked corner at the Spaklerweg make HAUT’s architecture expressive and iconic.
CONSTRUCTION: HAUT Amsterdam
CONSTRUCTION: Wood hybrid construction
BUILDING STANDARD: BREEAM Outstanding
CONSTRUCTION TIME: from November 2018
STATICS AND SUSTAINABILITY: Arup NL-1043 CA Amsterdam
HOLZBAUER: Brüninghoff GmbH & Co. KG D-46359 Heiden
PLANNER / ARCHITECT: Team V Architecture NL-1018 LL Amsterdam
ADVICE: Assmann Consulting and Planning AG D-20459 Hamburg
USEFUL FLOOR: 11 500 m²
CLIENT: Lingotto Development BV. NL-1096 BN Amsterdam









